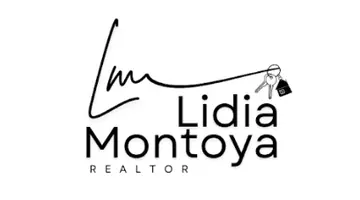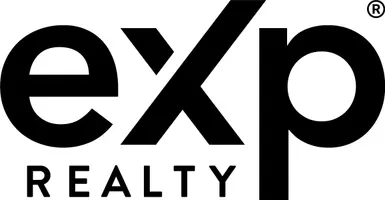$655,000
$695,000
5.8%For more information regarding the value of a property, please contact us for a free consultation.
4714 Ave M-6 Lancaster, CA 93536
3 Beds
2 Baths
1,494 SqFt
Key Details
Sold Price $655,000
Property Type Single Family Home
Sub Type Single Family Residence
Listing Status Sold
Purchase Type For Sale
Square Footage 1,494 sqft
Price per Sqft $438
MLS Listing ID 25001268
Sold Date 04/17/25
Style Custom
Bedrooms 3
Full Baths 1
Originating Board Greater Antelope Valley Association of REALTORS®
Year Built 2019
Lot Size 0.670 Acres
Acres 0.67
Property Sub-Type Single Family Residence
Property Description
''Welcome to this stunning 3-bedroom, 2-bath home, built in 2019 includes additional 24x40 shop/garage, thoughtful details throughout. From the moment you step through the covered entryway, you'll feel the warmth and charm of this beautifully designed home.
The open-concept living room features a vaulted ceiling, classic exposed ductwork, and a gorgeous wood-burning gas fireplace. The upgraded carpet adds coziness, while the retro black-and-white checkered tile flooring brings character. The kitchen is a dream with soft-close cabinetry, granite countertops, a farmhouse sink, a pot filler over the stove, and high-end appliances. A large pantry offers plenty of storage, and the laundry room includes an ironing board cabinet and a skylight.
The primary suite is a relaxing retreat with French doors to the patio, a spacious closet, and a spa-like bathroom with a soaking tub and separate shower. Secondary bedrooms are roomy, with ceiling fans and mirrored wardrobe doors, while the hall bath features beautiful cabinetry and a stall shower.
Additional highlights include high-efficiency heating and cooling, a tankless water heater, a central vacuum, an intercom system, an interior sprinkler system, and RV parking behind a large gated driveway added to the 4 garage spaces.
Step outside to a backyard built for entertaining! A stucco-covered patio runs the length of the home, complete with ceiling fans, lighting, and speakers. The park-like yard includes three fruitless mulberry trees for shade, plus apricot, cherry, fig, and Asian pear trees. Cinnamon camphor trees line the property, and there's even a raised garden bed and a brick BBQ. A Tuff Shed provides extra storage.
The oversized detached shop is fully drywalled with lighting, heater, compressed air lines throughout. Features half bath and heated/cooled office space. Street to the West of property does not go through.
This home offers the perfect balance of style, function, and outdoor beauty—don't miss it!'
Location
State CA
County Los Angeles
Zoning LCRA
Direction From 45th Street West, go west on M8, At 47th Street West go north to end of Street, turn Left on M6. Property will be on the Left.
Rooms
Family Room true
Interior
Heating Natural Gas
Cooling Central Air/Refrig
Flooring Carpet, Tile
Fireplace Yes
Appliance Dishwasher, Disposal, Electric Oven, Gas Range, Microwave, None
Laundry Laundry Room
Exterior
Exterior Feature Barbecue
Garage Spaces 4.0
Fence Back Yard, Block
Pool None
Roof Type Composition
Street Surface Paved,Public
Porch Covered, Slab
Building
Lot Description Rectangular Lot, Sprinklers In Front, Sprinklers In Rear
Story 1
Foundation Slab
Sewer Septic System
Water Public
Architectural Style Custom
Structure Type Frame,Stucco
Read Less
Want to know what your home might be worth? Contact us for a FREE valuation!
Our team is ready to help you sell your home for the highest possible price ASAP






