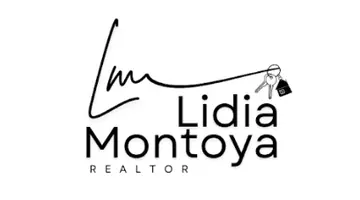$375,000
$370,000
1.4%For more information regarding the value of a property, please contact us for a free consultation.
14701 Parthenia ST #11 Panorama City, CA 91402
2 Beds
1 Bath
846 SqFt
Key Details
Sold Price $375,000
Property Type Condo
Sub Type Condominium
Listing Status Sold
Purchase Type For Sale
Square Footage 846 sqft
Price per Sqft $443
MLS Listing ID 21006266
Sold Date 11/12/21
Style Traditional
Bedrooms 2
Full Baths 1
HOA Y/N Yes
Year Built 1978
Lot Size 4.090 Acres
Acres 4.09
Property Sub-Type Condominium
Source Greater Antelope Valley Association of REALTORS®
Property Description
A charming Panorama City condo right on Parthenia Street! Framed by luscious greenery, this end unit home opens in an airy living space featuring honey blonde laminate floors and a high slopped ceiling detailed with a soothing mural of the wide-open sky. Passed the dainty dining room, delight in the spacious kitchen which comes with all wood cabinetry adorned with neat tile countertops and built-in appliances. Down the main hallway are two bedrooms boasting tall ceilings and built-in closet storage while the single bathroom featuring a shower/tub combination plus two separate sinks is set between the two rooms. Accessible from the kitchen is sliding door access out to the back patio and detached 2-car garage. A great start home close to nearby markets, shops, restaurants, Sepulveda Recreation Center and Pool, schools, and more!
Location
State CA
County Los Angeles
Zoning LARD1.5
Direction Off Parthenia St, between Willis Ave and Cedros Ave
Interior
Cooling Central Air
Flooring Laminate
Fireplace No
Appliance Dishwasher, Gas Oven
Exterior
Garage Spaces 2.0
Pool Community
Roof Type Shingle
Street Surface Paved,Public
Building
Story 1
Foundation Slab
Sewer Unknown
Water Public
Architectural Style Traditional
Structure Type Frame,Stucco,Wood Siding
Others
HOA Fee Include 405.0
Read Less
Want to know what your home might be worth? Contact us for a FREE valuation!
Our team is ready to help you sell your home for the highest possible price ASAP






