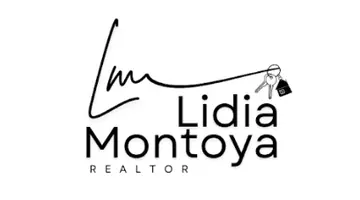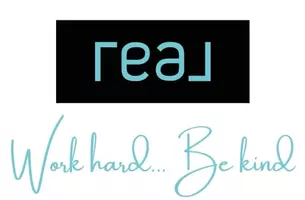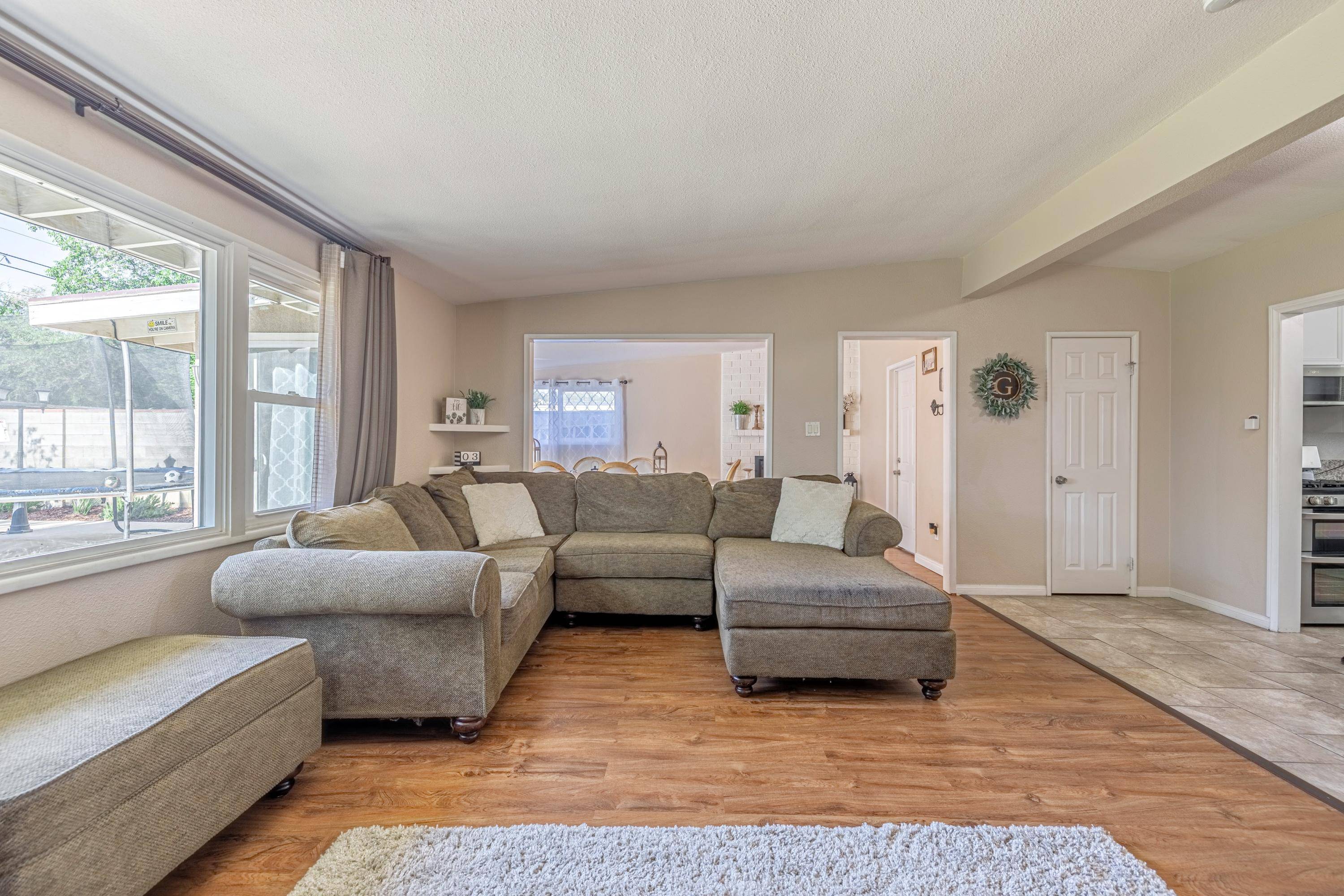$355,000
$324,999
9.2%For more information regarding the value of a property, please contact us for a free consultation.
1062 W Avenue J12 Lancaster, CA 93534
3 Beds
1 Bath
1,316 SqFt
Key Details
Sold Price $355,000
Property Type Single Family Home
Sub Type Single Family Residence
Listing Status Sold
Purchase Type For Sale
Square Footage 1,316 sqft
Price per Sqft $269
MLS Listing ID 21003882
Sold Date 06/17/21
Style Tract
Bedrooms 3
Full Baths 1
Year Built 1954
Lot Size 6,534 Sqft
Acres 0.15
Property Sub-Type Single Family Residence
Source Greater Antelope Valley Association of REALTORS®
Land Area 1316
Property Description
SHOW STOPPER! This Westside single story is a head turner that you won't want to miss out on. Right away you will notice the curb appeal sets this home apart with beautiful landscaping and updated Mid Century modern paint schemes. Upgrades include the following: The flooring throughout (carpet, tile and vinyl planks), Energy efficient windows, custom paint, base boards, appliances, Master bedroom AC unit, Kitchen counter tops, refinished cabinets & hardware, Central sprinkler system (front & rear) with drip feeds available, Driveway addition( decomposed granite), light fixtures throughout, and more! The home is not only charming with features like the brick, wood burning fire place and tons of natural light throughout but, It also has a great floor plan for entertaining! The back yard is park like with extra tall block walls for added privacy and plenty of space for gatherings. There are 2 10ft dog runs and a 8x10 utility shed. Don't miss out on this one, it won't last!
Location
State CA
County Los Angeles
Zoning LRRA7000*
Direction Turn west on J12 from 10th St W. and the hoe isn the South side fo the St.
Rooms
Family Room true
Interior
Heating Central
Cooling Wall/Window Unit(s)
Flooring Linoleum, Carpet, Tile
Fireplace Yes
Appliance Dishwasher, Disposal, Gas Oven, Microwave, None
Exterior
Parking Features RV Access/Parking
Garage Spaces 1.0
Fence Block, Vinyl
Pool None
Roof Type Shingle
Street Surface Paved,Public
Porch Slab
Building
Lot Description Rectangular Lot, Sprinklers In Front, Sprinklers In Rear
Story 1
Foundation Slab
Water Public
Architectural Style Tract
Structure Type Siding
Read Less
Want to know what your home might be worth? Contact us for a FREE valuation!
Our team is ready to help you sell your home for the highest possible price ASAP






