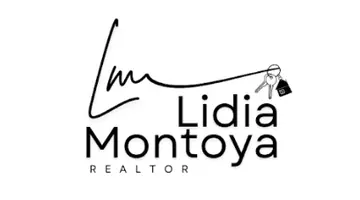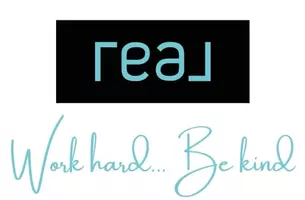$1,200,000
$1,230,000
2.4%For more information regarding the value of a property, please contact us for a free consultation.
20834 Spruce CIR Porter Ranch, CA 91326
4 Beds
3 Baths
2,664 SqFt
Key Details
Sold Price $1,200,000
Property Type Single Family Home
Sub Type Single Family Residence
Listing Status Sold
Purchase Type For Sale
Square Footage 2,664 sqft
Price per Sqft $450
MLS Listing ID 20010130
Sold Date 03/26/21
Style Mediterranean
Bedrooms 4
Full Baths 3
HOA Y/N Yes
Year Built 2019
Lot Size 5,662 Sqft
Acres 0.13
Property Sub-Type Single Family Residence
Source Greater Antelope Valley Association of REALTORS®
Property Description
Welcome Home to The Canyons at Porter Ranch, an exclusive master-planned community nestled within the foothills overlooking the valley. This beautiful home is located in a gated luxurious community with a brand new clubhouse, built by Toll Brothers in 2019 with 4 Bedrooms and 3 Bathrooms. Open floor plan on the first floor featuring a Gourmet Kitchen with an oversized island & breakfast bar, custom cabinetry, backsplash & stainless steel appliances. Gorgeous Master suite upstairs features bright windows with beautiful mountain views, dual sink vanities, luxe shower, soaking tub & large walk-in closet! Large loft area on the second floor also has exquisite views of the mountains! One bedroom and full bath are down stairs, all other bedrooms, bathrooms and the laundry room are located upstairs. Expansive sliding door system leads to your luxury outdoor living space with even more breathtaking views! No Mello Roos!
Location
State CA
County Los Angeles
Zoning 2701-098-155
Direction Rinaldi to Mason Left on Senson, Left on Arroyo Vista Way, Left on Spruce Circle.
Rooms
Family Room true
Interior
Interior Features Breakfast Bar
Heating Natural Gas
Cooling Central Air
Flooring Carpet, Hardwood, Tile
Fireplace No
Appliance Dishwasher, Disposal, Gas Oven, Gas Range, Microwave
Laundry Laundry Room, Upstairs
Exterior
Garage Spaces 2.0
Fence Block, Wrought Iron
Pool Community
View true
Roof Type Tile
Street Surface Paved
Porch Covered, Enclosed
Building
Lot Description Rectangular Lot, Views
Story 2
Foundation Slab
Water Public
Architectural Style Mediterranean
Structure Type Stucco
Others
HOA Fee Include 263.81
Security Features Gated Community
Read Less
Want to know what your home might be worth? Contact us for a FREE valuation!
Our team is ready to help you sell your home for the highest possible price ASAP






