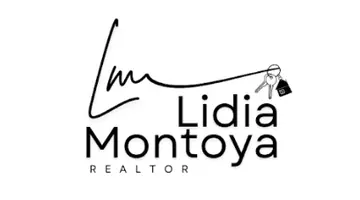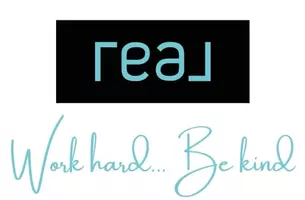13708 Sun Forest DR Penn Valley, CA 95946
3 Beds
2 Baths
1,704 SqFt
UPDATED:
Key Details
Property Type Single Family Home
Sub Type Single Family Residence
Listing Status Active
Purchase Type For Sale
Square Footage 1,704 sqft
Price per Sqft $243
MLS Listing ID 25000208
Style Contemporary
Bedrooms 3
Full Baths 2
HOA Y/N Yes
Year Built 1990
Lot Size 0.480 Acres
Acres 0.48
Property Sub-Type Single Family Residence
Source Greater Antelope Valley Association of REALTORS®
Land Area 1704
Property Description
Welcome to 13708 Sun Forest Dr, a lovely home situated on a private .48-acre lot in the desirable community of Penn Valley. Offering a peaceful retreat while still being just minutes away from local amenities, this property is the perfect place to call home.
Inside, you'll find a spacious open-concept floor plan that's both inviting and functional. The updated kitchen is a chef's dream, featuring stainless steel appliances, sleek countertops, and a large island for both prep and casual dining. The bright and airy living room boasts vaulted ceilings and large windows that let in natural light and offer beautiful views of the surrounding trees.
This well-maintained home includes 3 generous bedrooms and 2 full bathrooms. The master suite offers a peaceful haven, with a walk-in closet and a private en-suite bath. Outside, the .48-acre lot provides plenty of space for outdoor relaxation, gardening, or creating your dream backyard oasis.
Additional features include a two-car garage, ample space for RV or boat parking, and a location that offers both privacy and convenience. Enjoy all the benefits of country living with easy access to shopping, schools, and outdoor recreation.
Weather its for a vacation home or for investment purposes don't miss the opportunity to own this beautifully updated home in one of Penn Valley's most sought-after neighborhoods. Schedule your showing today!
Location
State CA
County Nevada County
Zoning R1-pd
Direction From the main highway (Highway 20 or 49), head towards Penn Valley. Turn onto Sun Forest Dr—please note that access to the community requires special entry, as it is a gated communiuty
Interior
Cooling Central Air/Refrig
Fireplace Yes
Appliance None
Exterior
Exterior Feature Barbecue
Garage Spaces 2.0
Pool None
View true
Roof Type Shingle
Street Surface Paved
Building
Lot Description Rectangular Lot, Views, Waterfront
Story 1
Foundation Raised
Water Public
Architectural Style Contemporary
Structure Type Wood Siding
Others
HOA Fee Include 293.0






